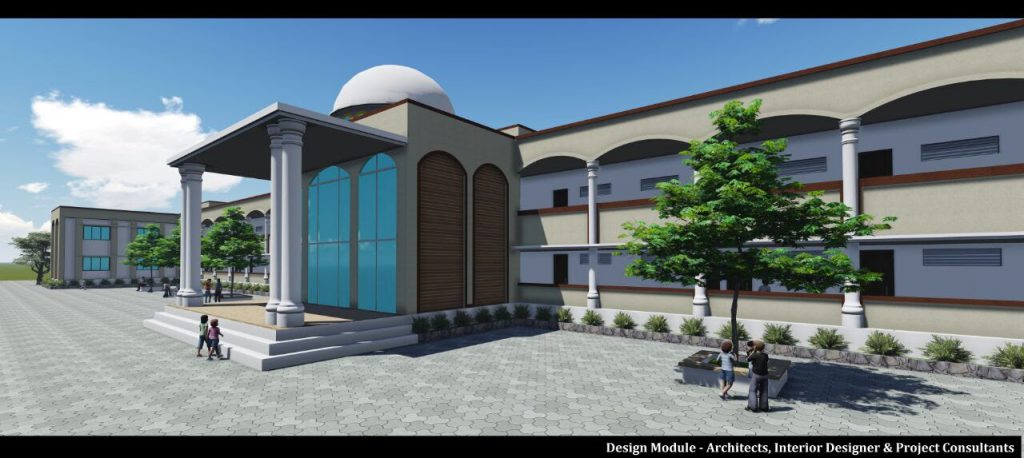Our School Building
Brandon – Our New School – Basic Description of the Project
The new school is designed for 390 pupils from Reception to Year 6 and a 26 place nursery. Classroom sizes for years 1 to 6 are designed for 30 pupils with two classrooms per year group and the Reception classes are designed for a maximum intake of 56 pupils. The School also provides space for a Day Care facility which is designed for 12 places in the baby room and 16 places in the toddler room. The Day Care rooms, Nursery and Reception classes are located close to the existing Sure Start Centre to bring together the early years pupils and provide a complete transition through to Primary education. The school also provides facilities for community use before, during and after the school day.

Our School Building
Sustainability has been incorporated from the outset and has driven the design and construction of the project. The school is designed to enable sustainability to be easily embedded within the school curriculum and the pupils, staff, and users are encouraged to adopt sustainable practices when visiting the school.
The school is designed to provide a minimal carbon footprint in operation, combining passive measures such as high thermal mass, insulation, north lights and siting to maximise natural daylight, with technological solutions such as biomass, solar thermal, earth tubes and solar PV to minimise consumption. Education of staff and pupils also plays a role and displays show energy performance and aspects of the Building Management System are available for teachers to use as a teaching aid.
The energy solutions will reduce the fossil fuel consumption to around 3kWh/m2 which is a 90% reduction over the 2002 Building Regulations. As part of the design process, a Sustainability Champion was appointed and a bespoke Sustainability Framework tool was utilised to align the development to the 8 Doorways in the Sustainable Schools programme. This work ensures that the school will be able to perform as designed and allow the pupils and teachers to maximise their new environment.
In striving for a BREEAM Outstanding score, almost every aspect of the design and build has been examined and questioned as to how it’s sustainability criteria could be improved. The end result is a highly sustainable school that will inspire the pupils and act as an example and benchmark for future buildings in the County and beyond.
BREEAM Rating
Outstanding (targeted score of 90.57)
Key Innovative and low-impact design features of the building
Low and Zero Carbon Technologies
- 350m2 Photo voltaic panels
- Bio mass boiler
- Solar water heating
- Earth tubes
- Heat recovery
Other features of low carbon school design
- High thermal mass
- High levels of insulation and good air tightness
- Materials A & A+ rated in the Green Guide
- Natural daylight
- Shading to reduce solar gain
- Natural ventilation when external conditions permit & Mechanical ventilation with heat recovery
- CO2 and temperature sensors for excellent learning environments
- Energy and water use meters
- Efficient services
- High efficiency lighting and controls
- Rain water harvesting
Basic Building Cost – £/m2 £992.62
Services Costs – £/m2 £443.94
External Works – £/m2 £412.54
Gross Floor Area 2824 m2
Total Area of Site 3.02 hectares
Function Areas and their Size
Community Areas 120m2
Area of Circulation 437m2
Area of Storage 100.5m2
Area of Grounds to be used by community 34%
Area of Buildings to be used by community 5%
Predicted electricity consumption
42,02 kWh/m2Predicted fossil fuel consumption 3.12 kWh/m2
Predicted renewable energy generation 53.95 kWh/m2
Predicted water use
3.1m3/person/year % predicted water use to be provided by rainwater or greywater 40%
Steps taken during the construction process to reduce environmental impacts,
- Segregation of waste on site and exemplar waste management leading to <4T/100m2 non-hazardous construction waste being generated on site. • >98% of all waste generated has been diverted from landfill through recycling, re-use and recovery.
- Specifying healthy materials with low environmental impact, i.e. no VOC’s
- Noise assessments and monitoring throughout construction period
- Monitoring run-off and water quality. Close liaison with Environment Agency as sites fall in a designated area of diminishing water quality.
- Rainwater harvesting from temporary site accommodation for use as dust suppression.
- Employment of independent Ecologist to advise on ecological impacts of works and to undertake surveys and newt relocation.
- Design of projects to maximise retention of excavated materials on site.
- Performance beyond compliance through the Considerate Constructor Scheme.
- Social or economically sustainable measures achieved/piloted
- Local, specialist installers for renewable technologies.
- Close liaison with school and community has resulted in no complaints being received during construction.
- Early engagement between the Design team, school and community groups to ensure facility is suitable to all needs.
